 |
Tioman
Island Tourist Resort Development, Pahang.
|
|
Pulau
Tioman is located approximately 20 miles off the South-East
coast of Pahang with access by boat from the port of Mersing
or by airplane from either Kuala Lumpur or Singapore. Topographically
the island is fairly rugged with scarce flat land basically
limited to the coastal areas.Much of the island`s terrain
is steep slope with numerous spectacular rock outcrops. There
are beautiful beaches off the island and at inhabited areas.
|
|
Aerial
view Tioman condotel, 150 units of suite apartment.
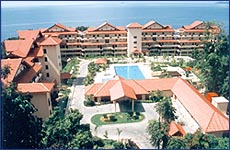
|
|
The
island takes advantage of its natural resources and serene
beauty for tourism. The major attractions of the island are
the spectacular mountains, lush forest, unique habitat and
the crystal-clear sea. Thus accentuation of these elements
are essential for the promotion of tourism.
|
Sea
view Swimming Pool
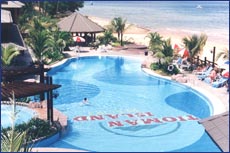 |
The
resort is situated on a site of 200 acres is located at the
west coast of the island. Recreational facilities include
an 18 hole golf course, 4 tennis courts, 3 swimming pools,
children playgrounds, horse riding ranch, marine sport centre
and other sea-sports facilities.
The resort had been voted as the “Best Location Among Resorts”
in Asia/Asia Pacific region for 1992-1993. It was also accorded
the “4th Annual Excellence Awards”,
by Los Angeles Based prestige magazine.
|
|
|
|
Design
Proposal (Phase 1 to Phase 4)
The
philosophy behind the proposed design is to create authentic
island living conditions for tourists visiting Pulau Tioman.
Development explores the unique possibility of integrating
chalets with the natural environment in order to “naturalize”
the proposed built environment. By injecting such innovative
design approaches, the built environment will be harmonised
with nature and authentic living condition will be achieved.
To further reinforce the underlining philosophy, chalets are
clustered into various groups creating a “Kampung” concept
that will provide for communal living conditions for visitors.
The kampung was developed to enable visitors to experience,
to some degree, the authentic living conditions inherent to
Pulau Tioman. Kampung living will be the essential reason
visitors choose chalets over regular hotel rooms.
|
|
Phase
1 - Chalets in the midst of
tropical planting.
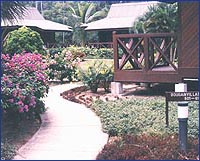
Phase
2 Chalets with winding path
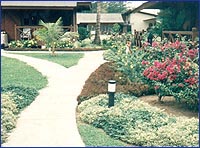
|
|
Exotic
flora native to Pulau Tioman are utilised to reinforce the
kampung relationship with the island, thus blending the two
together in harmony and character. The flora, however, are
carefully selected to avoid turning the kampung environs into
jungle.The result is a kampung with a lush garden where visitors
are exposed to the colour, splendour, and scents of the island’s
natural environment. Flora are planted near pathways, around
chalets and areas of congregation in order to envelop visitors
with their natural beauty and charm. Forced contrast, visual
or physical, enhance the relationship between visitors and
the natural environment thus injecting nature into the living
environment.
The individuality of each kampung is expressed by a unique
native vegetation giving it an image to identify itself from
the Phase 1 rest. This consolidates chalets in each kampung
as a single entity and not fragments of individual chalets
clustered on a common area. The vegetation links chalets together
under a common theme and binds them with a common identity.
As a result, the kampung are named after the identity created
by the plants such as Ixora, Hibiscus and Chempaka. Besides
the new chalets, EDC’s scope of works also included designing
the swimming pools in a manner that would permit self-supervision
as a safety precaution. Children using the children’s pool
are visually accessible by parents at the swimming pool who
can keep close supervision and inspection of their children.
In addition, quick physical accessibility in case of emergency
is considered , as the children and swimming pools are in
close proximity to each other.
|
|
Exotic
plants planted beside the pool perform various functions in
addition to the obvious function of injecting colour and scent
to the pool area. Barriers were developed by the planting
arrangement to control access by wandering non-hotel guests
from using the swimming pool. The barrier, however, will permit
visual access toward the beach and sea, visually linking the
two without seperating the pool from its surrounding. Such
design approaches avoids compartmentalising components into
individual entities but instead visually and physically ties
them all together as a single entity.
The design concept attempts to accentuate the nature potential
of the island by enhancing the site with unique native vegetation,
thus complimenting the natural environment.
|
|
Signage
to the chalets phase 3.
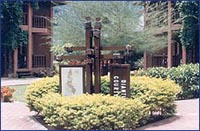
Front
entrance of the condotel.
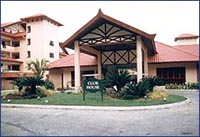
|
| The
projects had undergone four (4) phase of development since 1984
until 1998 |
| |
|
|
|
|
Seletar Counrty Club - 18 Holes Golf Course and Club House Complex
|
|
The
approximately 70ha.site features a per 72, 18 hole golf course
and club house complex. EDC was invited to submit ideas and
a proposal for the landscape master planning to enhance the
beauty of the golf course and club house complex.
Master Plan Development
EDC’s proposal included various theme gardens at strategic
areas to both enhance the beauty of the course and increase
the challenge of the shots. The course is adorned with flowers
at aesthetically advantageous points such as the tee-off areas,
background of the greens and at the road intersection areas.
Various species of flowering trees and shrubs were planted
at each hole to create an identity of the holes with the plants,
e.g. hole one is designated with bougainvillea plants, and
hole three with hibiscus flowers.
|
|
Entrance
signage
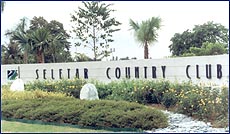
Side view of the main club house
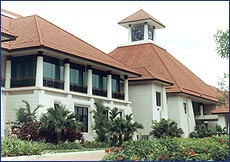
|
Signature hole no.4
|
Aerial view of swimming pool
|
|
|
Signature
hole no.4 This is a 140m par three, the shortest distance
of all the 18th holes. The green on its approach, is guarded
by bunkers at the right and at the back. Hole four is designed
as the signature hole, where golfers tee-off to the green
which is surrounded by sand bunkers. These sand bunkers are
split by an island of trees. A dry Japanese-styled garden
with strategically placed rock boulders enhances the difficulty
of the course. The wide water body backdrop and the colorful
Japanese theme garden will impress golfers taking this shot.
This hole provides an open view, from the tee to the water
bodies and extending beyond towards the Japanese Dry Garden.
The design concept is to link the visual exposure of holes
no.4 and no.5. The landscape design’s
intent is to welcome golfers after the long par 5 at hole
one and par 4 of hole three. The numerous colours create an
exhilarating view for golfers.
The main objective of this hole is to create a visually striking
layout. This is achieved by planting rows of multicolored
“Bougainvillea Bonsai” as a backdrop to the garden, the ‘Dry
garden’ and ‘Japanese Bridge’. The flowers and the Japanese
garden concept add a special depth to the attractive visual
charm of the 4th hole. This hole is probably the golfers best
chance for a “hole in one”. The massive landscape colors and
aesthetic appeal make this signature hole most memorable.
Signature Hole No.17
18
hole golf course landscape master plan
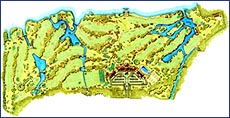 |
The
hole No.17 is a dog leg left, par four 340m, and should be
noted as one of the most scenic holes in the whole course.
It is a spectacular par four, with a 5 meter high waterfall
feature which acts as a backdrop to the green. This hole is
surrounded with the water lagoons that originate from the
stream. Fresh air from the breeze is very distinct here and
is very refreshing for golfers. All other holes (14,15,16
and 18) surrounding these areas are tree-lined with weeping
willows which provide a soft texture as the main theme design.
Hole no.17 is stunning as it is played downhill into water
bodies backdrop that comes ablaze with the foliage of the
willow trees. The waterfall feature serves as the focal point.
The weeping foliage along the meandering edge of the river
course, together with the Chinese architecture of the bridges,
and pump house, make hole No.17 another distinctive signature
hole.
|
|
Club
House Complex
The Club House Complex consists of three blocks of buildings
which is connected to each other via the covered pedestrian
pergola. EDC’s scope of works inculde the rep-de-sign of the
rectangular shape olympic sized swimming pool to a more informal
free-form swimming pool complete with a outdoor spa pool,
children’s slide pool and toddler fun pool.The flooring pattern
of the pool is highlighted with orchid flowers and dolphins.
Covered
linkway / rubberised walk path
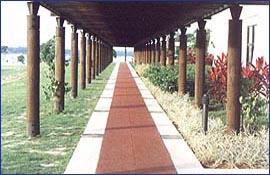
|
|
Close
view of the car parking areas at the Golf Complex
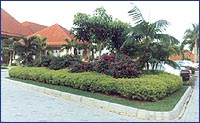
View
towards the golf course from the golf complex
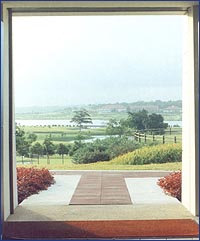
|
|
|
| |
| |
|
|

