 |
THE
PALMA "Award Winning"
A
10 acres site comprising of two tower blocks, two 4 storey
car parks, and a water arena. The recreational facilities
consists of 4 tennis courts, one rooftop swimming pool and
one outdoor swimming pool sited within the lake areas, two
squash courts, one air-conditioned multi-purpose hall containing
two badminton courts, a gym, sauna and children’s playground.
This condominium housing was awarded the best landscaping
in the category of condominium in 1998, by the National Landscape
Department, Ministry of Local Government and Housing.
|
|
Viewing
to "Majestic" block
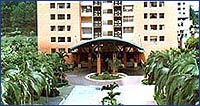
Master plan for "The Palma"

|
Roof
top swimming pool
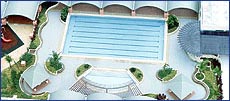
|
|
Car
park planting
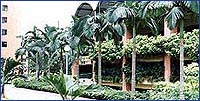 |
|
|
| Bandar
Baru Nilai - Negeri Sembilan |
|
|
|
1.
Street Trees Planting
Bandar
Baru Nilai is a new township development built at the fringe
of the Nilai Interchange and the Southern Link Interchange
along the Kuala Lumpur - Seremban Expressway. The new town
is planned as the new “airport town” which functions as a
new commercial and residential area complementary to Kuala
Lumpur with its direct link to the Sepang International Airport
and the Putrajaya Administrative Centre. It consists of a
township planned over 6000 acres of land with tree-lined streets,
landscaped parks, golf resorts, corporate parks, low density
residential areas, a medical centre and a university campus.
|
|
Median
planting at the commercial areas (Putra point)
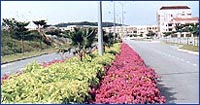
Median
planting of the airport road.
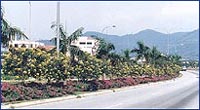
|
Landscape
treatment at T -junction
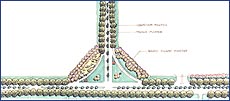 |
|
Median
planting at the housing area
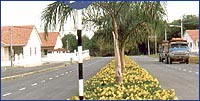 |
|
|
|
2.
Town Centre - Phase one Pedestrian Mall
The
phase one Pedestrian Mall is part of the comprehensive town
centre development of the 6000 acres township, which is a
5 minutes drive from the proposed Sepang International Airport.
The concept is to provide a 60” wide Pedestrian Mall where
the planting is at the centre of the Mall in between the rows
of 3 - storey shophouses and complexes. Along the Mall, one
side is provided with ramps which facilitates emergency needs
for fire engine access, whereas the other side is provided
with steps in view of the level changes of the site. The design
also provides plazas, gazeboes and seating areas. The Eurotile
and granaliitic paving are the main finishes in the Mall.
EDC’s proposal also includes street furniture and landscape
lighting. Up lighting sets flash onto the trees to provide
a night lighting effect.
|
|
Gazebo
at the Mall area
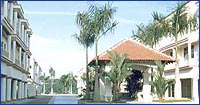
Pedestrian Mall planting
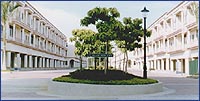
Entrance to Pedestrian Mall
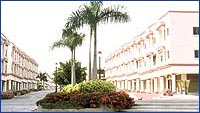 |
|
|
|
3.
Corporate Park
As
part of an ambitious 6,233 acres of new town development,
640 acres have been earmarked for the development of office
areas. With this area, approximately 80 acres of open space
has been set aside for the enhancement of the corporate environment
whilst offering various recreational activities to the office
employees. Stretching over 3km long, the corporate park offers
a wide variety of both active and passive recreational facilities.
A palm tree promenade with double paths straddles the park
from one end to the other, serving as the unifying element
linking the numerous activity spaces. The promenade forms
part of the drainage system with its central rock pitching
channel for collecting excess water run off. Nodes such as
perodas with seating and extended plaza areas are located
along the paths, providing stategic rest areas for weary joggers.
On the eastern half of the park, lakes are created not only
for retention
|
|
Stream
treatment
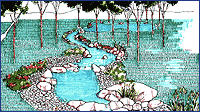
English Garden
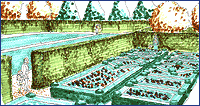
French Garden
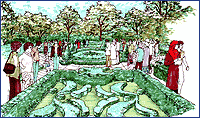 |
|
pond lakes are created not only for retention pond purposes
but also to introduce the water element into the landscape.
An outdoor cafe / restaurant shall be located onto the lake
area creating a pleasant ambience for diners. Located adjacent
to the cafe is a 36 Hole mini golf course which offers park
users endless hours of fun. An amphitheater is also centrally
located for various musical or group activities, such as corporate
employees’ functions. Parking facilities are also provided
on both ends of the park. Other areas include children’s playgrounds,
flowers, and large open spaces for appropriate active sports.
|
|
|
|
4.
Nilai Spring Golf Club and Club House Complex
The
approximate 150 ha site features a 27 hole golf course and
club house complex. EDC is involved in the landscape master
planning to enhance the beauty of the golf course and club
house complex. Master Plan Development EDC’s proposal includes
various theme gardens at strategic areas which enhance the
beauty of the course and the challenge of the shots. The course
is adorned with flowers at aesthetic and advantageous points
such as the tee-off areas, background of the green and at
the road intersection areas. Various species of flowering
trees are planted at each hole to create an identity of the
holes with the plants, e.g. . Hole 1 is designated with Bougainvillea
plants and hole 3 with hibiscus flowers.
Hole 6 is designed as the signature holes where golfers tee-off
to the green which is surrounded with sand bunkers on the
floating greens.
|
|
Approach
road to Nilai Spring Golf and Country Club House
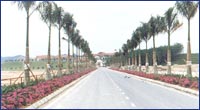
Nilai Spring Golf's Main Entrance
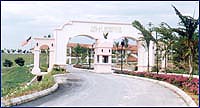
Court yard garden
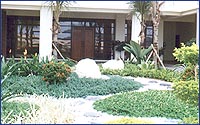 |
|
|

